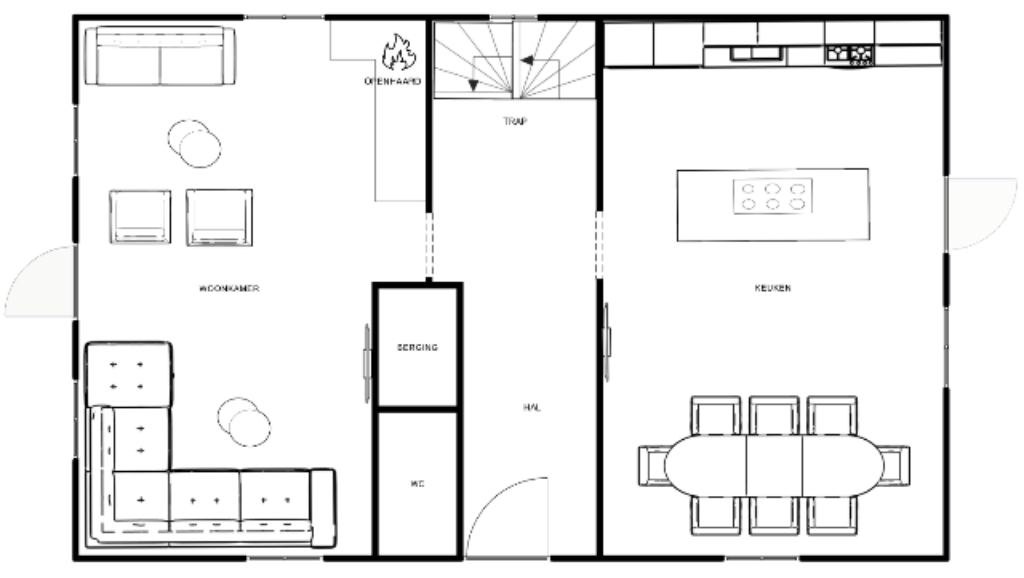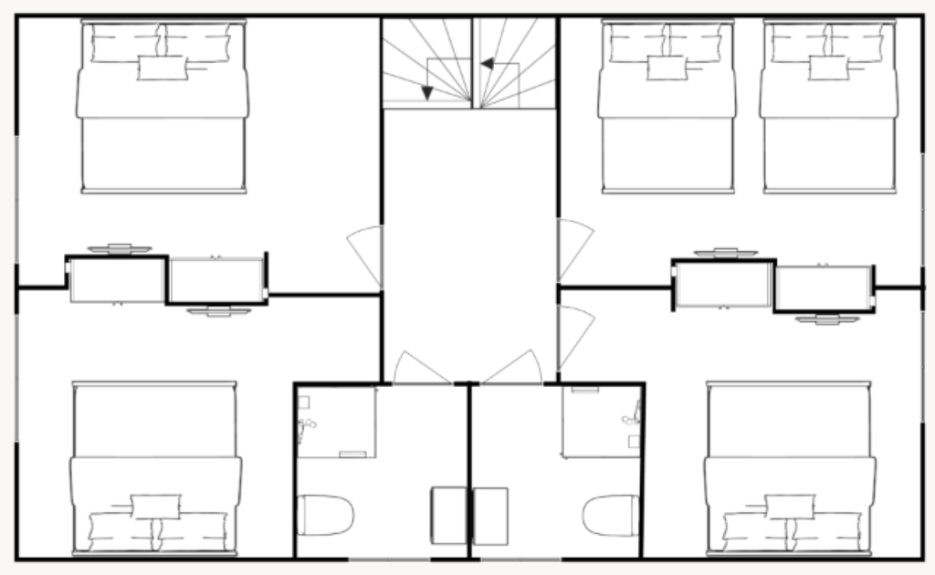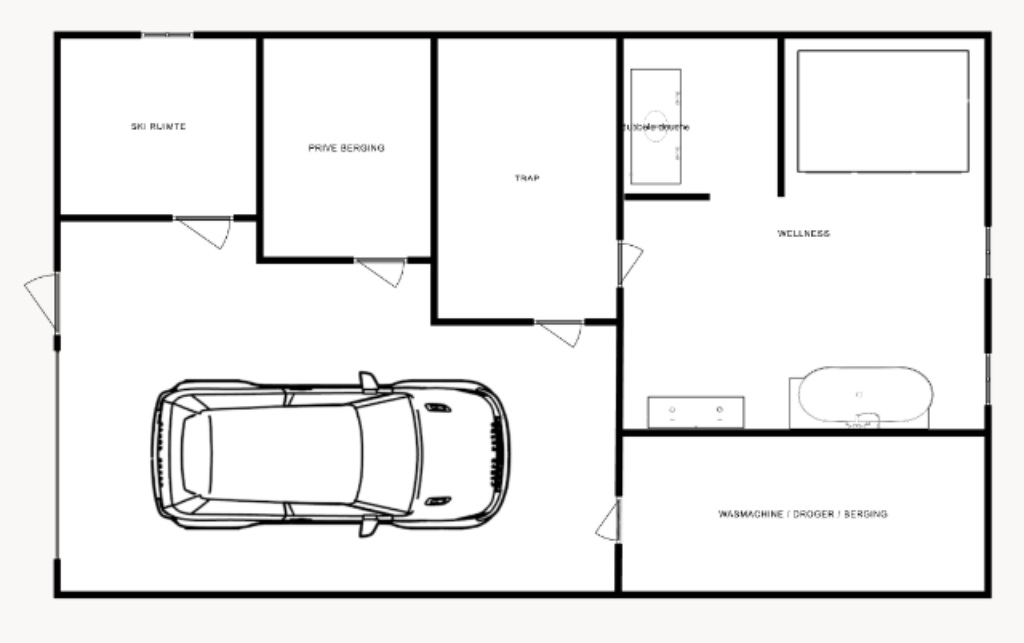Ground floor
living room - fireplace - kitchen
Through the front door you enter the hall, where you will find the toilet and storage room on the left side. Through the modern black pivot door on the left, you enter the living room with a large lounge sofa and cosy fireplace. A Smart TV with a Sonos music system is placed on the wall. You will also find a sofa bed from the well-known Austrian brand Joka here. On the other side of the hall, you enter the large kitchen diner through the other black pivot door. The kitchen is equipped with a refrigerator, dishwasher, microwave and separate oven. The induction hob is built into the kitchen island with a bar. On the other side of the kitchen is a large dining table able to seat twelve. A Smart TV is mounted on the wall in the kitchen. The entire ground floor has underfloor heating.


